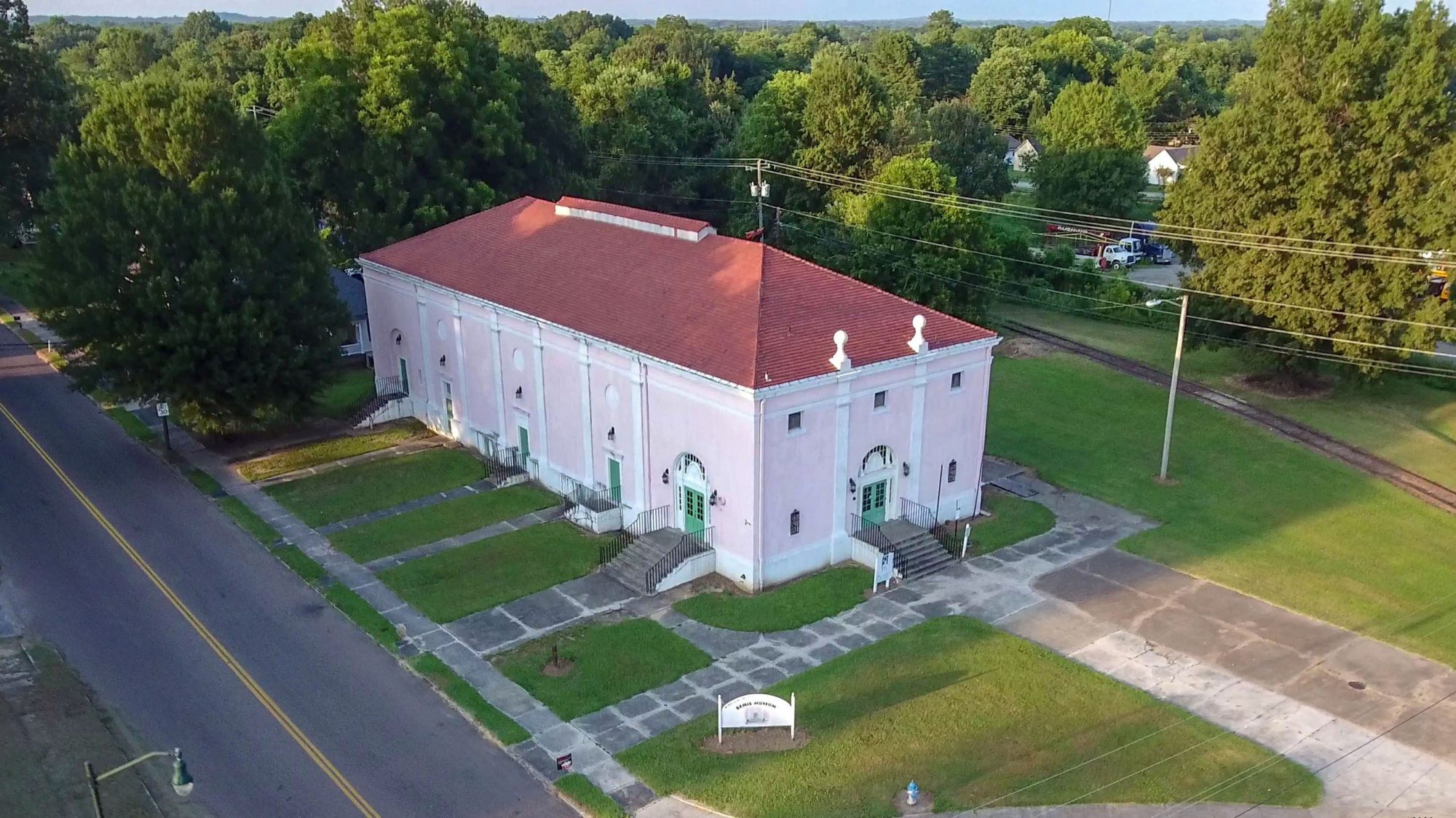Auditorium 
|
Bemis Museum
Soon after it was incorporated, the Bemis Historical Society had an opportunity to acquire the building and grounds of the Bemis Auditorium. Following negotiations with the former owner, a warranty deed for the property was issued on March 19, 1999 (Deed Book 453, page 122), which passed the simple ownership of the property to BHS on the date of recording of March 22, 1999. Since that time the Society has worked actively to develop a plan for the restoration and development of the Auditorium as a Museum. The Society retained the services of Hopkins & Associates of Memphis, Tennessee, to assist with an analysis for the restoration of the building and its development for future service as a museum dedicated to the history of Bemis. |
| Historical Overview of the Bemis Auditorium (taken from “A Preliminary Architectural Restoration Evaluation of The Bemis Auditorium…for The Bemis Historical Society, July 30, 1999, by Hopkins & Associates, Preservation Consultants) The Bemis Auditorium, constructed in 1922 from the designs of Massachusetts-based architect Andrew Hepburn, was to be the focal point of cultural life in the unincorporated model “company town” of Bemis, Tennessee, now a part of Jackson. The Auditorium Building is an elegant, sophisticated example of Beaux Arts design, and the circumstances surrounding its construction are equally impressive. While the Auditorium alone would be an extraordinary building in any small town, it is only one element of the nationally significant collection of resources nominated to the National Register of Historic Places in 1991 as the Bemis Historic District. The original elements of the Auditorium Building exhibit consistently high quality and reflect the remarkable commitment of the Bemis Brothers Bag Company and its president, Albert Farwell Bemis, in the creation of a model industrial community. The construction of the Auditorium in 1922 was part of the third building phase for the community; initial construction of the community began in 1900. In association with Arthur Shurcliff, a noted landscape designer, Hepburn designed a complex of three buildings, surrounding a small grassy “Common,” which was intended to become the new administrative, social and cultural center of the Bemis community. Of these four elements of this City Beautiful-style town plan, three were built: the Auditorium, the Common, located across Missouri Street to the west of the Auditorium, and the Bemis Brothers Mill Administration Building to the south. The fourth element, the Bemis Hotel, was never constructed, and its site remains vacant to this day. Upon its completion in 1922, the Bemis Auditorium immediately became the cultural center of the community that it was intended to be, serving as a movie house, a stage for skits and community theater productions, and the setting for every high school graduation ceremony for the next fifty years. It was here that the milestones of the citizens of the Bemis community were noted and celebrated. For example, the citizens of Bemis gathered at the Auditorium in 1950 to celebrate the first half-century of their community; a part of this celebration included the opportunity for the residents to watch themselves on the Auditorium’s big screen as the “stars” of an in-house company film on the celebration. PLANS FOR RESTORATION |
|


